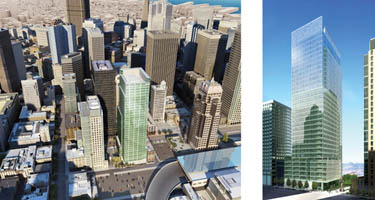By Bill Picture
Published: January, 2008
[The amendment] is ambitious, but I think it’s consistent with the values of our city, Newsom explained. If we want to meet our goal [of reducing greenhouse gas emissions in San Francisco by twenty percent below 1990 levels by the year 2012], we need to address all of the contributing factors. It’s not just about car emissions. Half of San Francisco’s carbon footprint comes from the construction and operation of buildings. So it’s time to get serious.
Drafted with the help of Newsom’s ten-member Green Building Task Force, the new building requirements would apply to all newly constructed commercial projects over 5,000 square feet, all newly constructed residential projects over 75 feet in height, and renovations on any existing building over 25,000 square feet.
The inclusion of the City’s existing building stock into the green fold is what makes Newsom’s ordinance so unique. Other cities have limited the scope of their green building initiatives to newly constructed buildings. So, if the ordinance passes, as it is expected to, San Francisco’s green building requirements would be the most stringent in the nation.
It’s completely unprecedented, said San Francisco Department of the Environment director Jared Blumenfeld. It’ll put San Francisco way ahead of the curve. And, hopefully, the City can serve as a pace car for the rest of the country.
The bar set by the proposed changes would indeed be a high one. And that bar would continue to be raised incrementally over the course of the ordinance’s prescribed five-year implementation period. These changes will surely mean higher construction costs. But Newsom argues, and developers and construction professionals agree, that the benefits of green design and construction far outweigh those additional costs, which are expected to be nominal.
There’s no question that these buildings are better, safer, and have a longer life span, Newsom added.
When 555 Mission Street opens in fall of 2008, the 33-story building will be the first in San Francisco to fully comply with the revamped building codes. 555 Mission Street is also the first new office tower in San Francisco to register for green certification from the United States Green Building Council (USGBC).
At minimum, 555 Mission Street will meet the requirements for Leadership in Energy and Environmental Design (LEED) Silver, explained Carl Shannon of Tishman Speyer, developers of 555 Mission Street. Shannon is referring to the second of three tiers of green certification established under the USGBC’s Green Building Rating System. Kohn Pederson & Fox and Heller Manus Architects, the team responsible for 555 Mission Street’s design, are considering incorporating even more green elements in the finished design in the hopes of upping the building’s certification to the highest tier, Gold.
When ground was broken at 555 Mission Street last fall, the Green Building Task Force was but a glimmer in the Mayor’s hazel eyes—Newsom would establish the task force the following spring. But, according to Carl Shannon, even without a mandate from City Hall requiring that developers and construction firms think greener, Tishman Speyer, as a developer doing business in one of the greenest cities in the country, felt a responsibility to the City of San Francisco to set a good example here for the rest of the industry and the nation.
Someone has to take the lead role, he said. And I think it’s important that the design community step up and take that lead.
Among the laundry list of sustainable elements that qualify 555 Mission Street for LEED certification are: energy systems that exceed California’s energy code performance standard (at least 35 percent of the power consumed will also be secured from a renewable source), the use of recycled construction materials, a design that allows in 30 percent more fresh air than required by law, further improved air quality achieved through the use of non-toxic adhesives, sealants, paints and carpeting, water-efficient fittings and fixtures, and a reflective roof to minimize the phenomenon known as urban heat islands. The term refers to the heat trapped at ground level in urban areas by heat-radiating asphalt and concrete and sky-reaching metal buildings that impede natural cross-breezes.
In exchange for incorporating elements such as these into their designs, Newsom says that green-minded developers can expect the permitting process to be made simpler and faster for them. And the promise of shorter waits and fewer bureaucracy-induced headaches has proven reason enough for many developers to start thinking sustainable. 555 Mission Street is one of eight large buildings taking advantage of existing green incentives. There are a total of fourteen projects currently in the queue.
But Carl Shannon says that, besides being kinder to the environment and easier for developers to get approved by city hall, green buildings have another important advantage. They’re also more occupant-friendly than traditionally constructed buildings.
For instance, 555 Mission Street’s all-glass exterior will provide breathtaking views. And the interior layout was designed so that 90 percent of the building’s occupants will be able to see outside from their offices. A window seat from anywhere in the building, plus plenty of natural light, fresh air and a glass-enclosed lobby that brings the outdoors inside should make for very happy occupants. It creates a great working environment, Shannon added.
When you build a building, you’re building a legacy, said Steve Weindel of Gensler Architecture, a global architecture firm that has partnered with Mayor Newsom’s office to promote sustainable city development. These buildings are going to be around for 100 years or more probably. So it’s our responsibility to build the best building we can. That’s exactly what we’re trying to do here.
For more information about 555 Mission Street, visit www.555missionstreet.com


